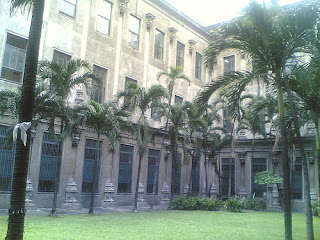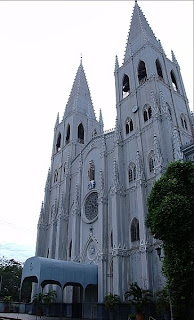THE UST MAIN BUILDING

I. LOCATION
a. SITE INFORMATION
i. Espana, Manila
II.
| ARCHITECT: Rev. Fr. Roque Ruano , O.P. |
a. SHORT BIOGRAPHY
i. Spanish priest-civil engineer
ii. Most well known project was the UST Main Building
iii. a professor in the UST Faculty of Engineering
iv. became the Dean of the College and Regent from 1930 to 1935
b. LIFE AT THE UNIVERSITY
i. transferred to the University of Santo Tomas and was able to obtain a Doctorate in Civil Engineering
III. MAIN BUILDING
a. FACTS
i. The first earthquake-shock resistant building in the Philippines.
ii. The design is consistent with modern building code and regulation.
iii. The design was influenced by Frank Lloyd Wright's Imperial Hotel, Tokyo
b. DESIGN AND STRUCTURE
i. FEATURES
1. FLOOR PLAN
B. The 40 separate structures
i. four corner units
ii. two midsection units (rear and front entrance)
iii. one tower (including two elevator cores)
iv. one entrance canopy
v. a total of 26 units
1. seven units for P. Noval side
2. seven units for Gov. Forbes (now Arsenio H. Lacson) side
3. six units for Dapitan side
4. six units for España side
vi. four middle section
vii. two stair section adjacent to tower and elevator core
C. DIFFERENT AREAS OF THE BUILDING
i.
| two interior courtyards |
ii. Museum
2. FAÇADE/ELEVATIONS
B. Of Renaissance influence
C. Doors are flanked by columns carrying an entablature
D. Pediments above the doors
3. UST Cross
B. A symbol of faith thrust up into the skies, the symbol of the hopes and aspirations of a people and a nation -- for prosperity and progress, for service of God and man.
4. STATUES - symbolizes the spiritual and intellectual aspiration of the university.
- Designed by the Italian Francesco Monti
B. Surrounding the clock, the so-called "Tria Haec" are three statues representing, from left to right:
i. Hope
ii. Faith (at the top of the clock)
iii. Charity
C. To the right of the Tria Haec are theologians and historians:
i. Saint Augustine
ii. Raymond of Peñafort, O.P.
iii. Vincent of Beauvais, O.P
D. To the right of the theologians and historians, facing Padre Noval Street are the tragedians:
i. Pedro Calderón de la Barca
ii. Sophocles
iii. William Shakespeare
E. To the left of the Tria Haec are the philosophers:
i. Aristotle
ii. Saint Albert the Great
iii. Plato
F. To the left of the philosophers and facing Arsenio Lacson Avenue are the playwrights:
i. Lope de Vega
ii. Aristophanes
iii. Moliere
c. HISTORY:
i. WORLD WAR 2 INVOLVEMENT
1. USES OF THE STRUCTURE
- when UST was converted into an internment camp for non-Filipinos, three floors of the building were occupied by the internees.
2. SIGNIFICANT EVENTS THAT OCCURRED
- Liberation of UST from the Japanese during World War II celebration
ii. OTHER HISTORIC EVENTS
1. Visited by Pope Paul VI in 1970.
2. Visited by Pope John Paul II in 1995.
3. Used when UST was host of World Youth Day 1995.
d. USES : THEN AND NOW
i. Internment camp during the Japanese occupation.
ii. Building where classes were/are held
IV. FACTS
a. Focal point of the campus.
V. NAMED AS ONE OF ‘NATIONAL CULTURAL TREASURE’
VI. CURRENT CONDITION OF THE STRUCTURE
a. The UST Main Building may not last another century as chemical elements are slowly chipping away at its foundation.
b. Visual observation of the outside walls of the UST Main Building shows evidence of discoloration, black incrustations, and growth of small plants. The base moldings attached around the Building are chipping off and some rebars have already corroded. Fissures, cracks, and some fractures can also be found inside.
c. The Main Building is currently experiencing a slow process of deterioration due to its age and environmental changes.
Sources:
-http://wikipedia.org
-The Varsitarian (UST Publication)
-Pictures : Marc Heinrich Go
WHY DID I CHOOSE THIS BUILDING?
Of all the old famous buildings found here in Manila that we were free to choose from, I picked University of Santo Tomas’ main building because of its history and significance. Every passerby of the university is probably very interested to explore this first and oldest earthquake-proof structure in Manila. The moment I stepped inside UST, I couldn’t help but notice this very old classy building and its cracked unpainted walls. At first, I thought it was a church since it had numerous saint-like statues and a big cross above it, but when I entered I discovered it was just like any other building on campus that held classes inside it. What I love about this structure is its past-dating back to 78 years ago and was present during the Japanese occupation when the Filipinos were struggling for freedom and justice. Truly it has transcended through time and creates an experience every time you walk through its old halls. The old grand staircase that will greet you as you cross the threshold is very welcoming and as you explore further, your curiosity will be stirred by the numerous staircases that will surprise you. Some may find the interiors of this building spine-chilling but I find it very fascinating and makes me want to just keep wandering through its walls and discover more about it. Recently, it was named as one of the National Cultural Treasures and a UN World Heritage Site. It’s sad to think this structure is slowly deteriorating, giving in to the harshness of the drastic environment changes it experiences yearly. Its preservation will be costly but it is very significant that they continue with it after all, not all universities have such a building to boast about.
I was once a student of the university, and I can say that your UST experience is never complete without entering this historical piece of architecture.













